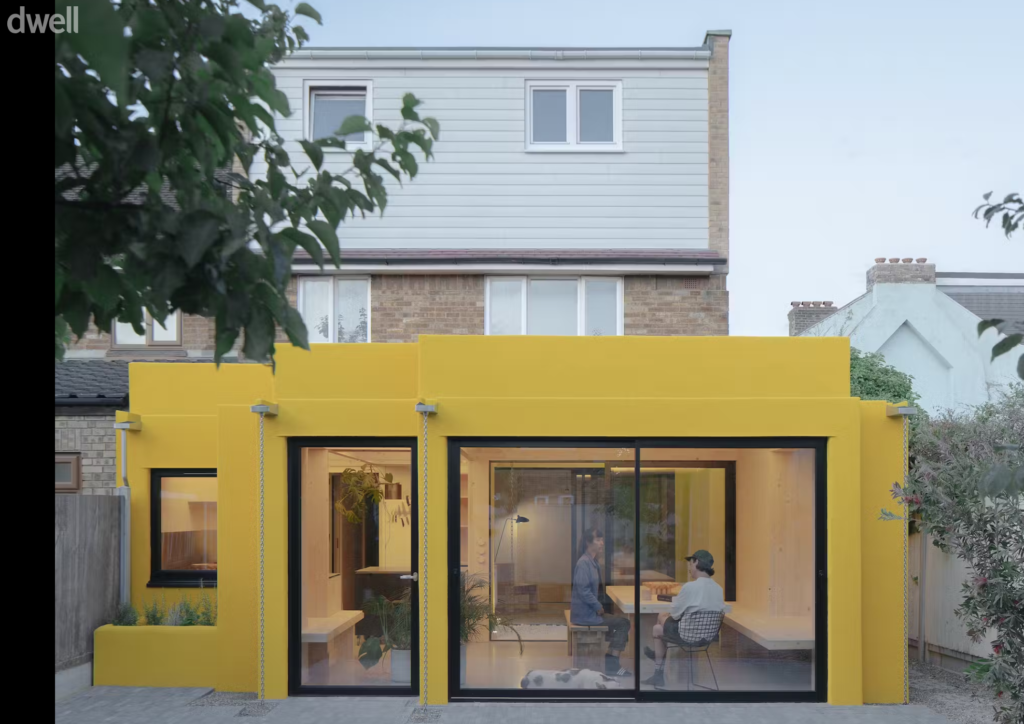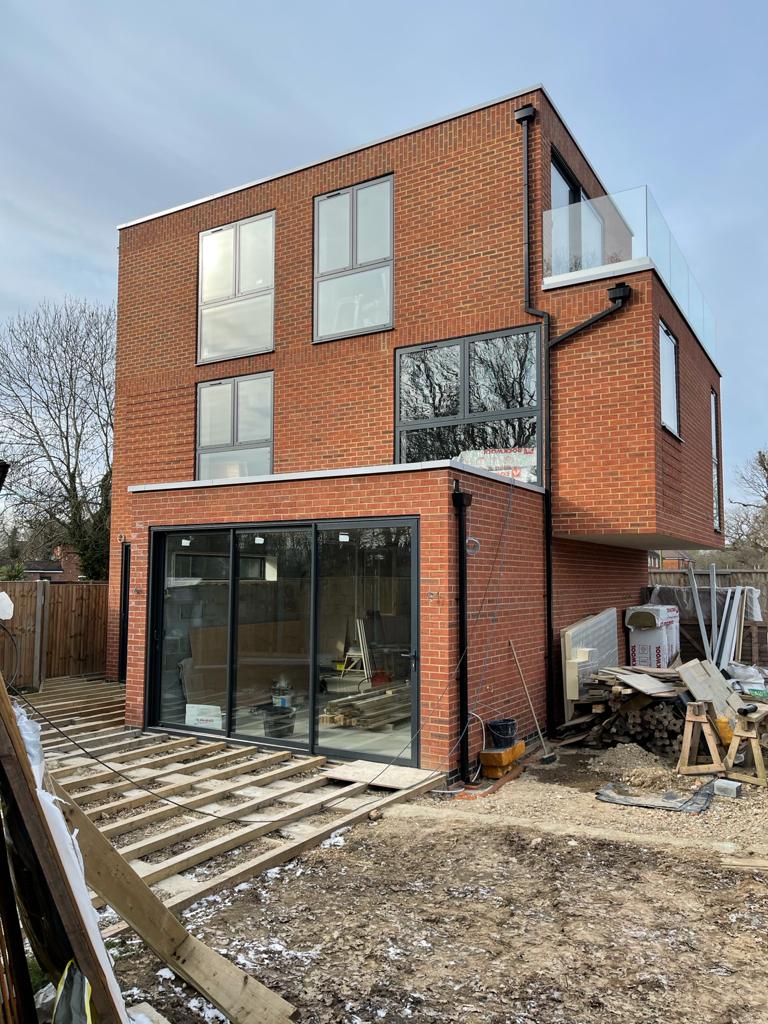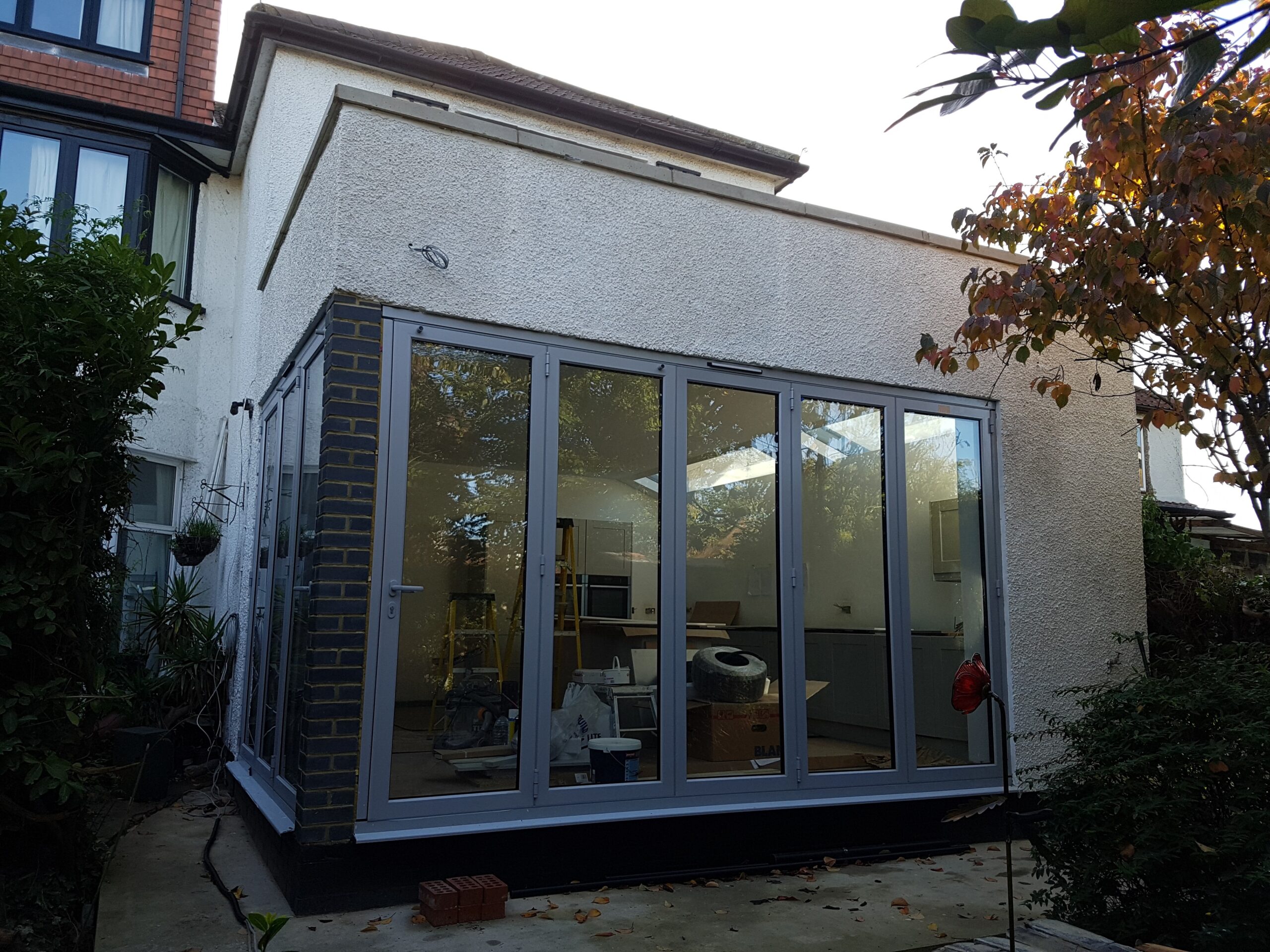Why build an extension?
An extension is a great way to increase the floor print of your property and maximise the liveable space. It is often seen as a preferential alternative to moving house – just take a look at any episode of Channel 4’s Love it or List it! The first thing Kirsty almost always recommends is an extension. This is with good reason too, the cost of building an extension is generally cheaper when comparing the square footage cost to moving house.
Adding an extension to your home is more popular now than ever now due to the relaxation in UK planning laws and regulations. There’s never been a better time to extend your home and get the extra space you’ve been dreaming of!



Why use us?
At Martin Redston Associates, we have more than 30 years of experience as design engineers. From our offices in Islington, near Kings Cross station, we have designed hundreds of home extensions for properties all over London. Our engineers are experienced with the structural design, planning issues and construction management for all types of extension, including:
- Rear extension
- Side return extension
- Garage extensions
- Outbuildings such as workshops, garden offices, or studios.
We have even worked on extensions that have then won awards.
The Banana House
The process
When you decide to complete an extension the first thing you will need to do is speak with an architect. They will design the basic layout to create your dream home and apply for planning/permitted development permission. We can recommend an architect if you need one.
Once your architect has completed your drawings please send a copy of the existing and proposed to us. We will review these and provide you with a fee estimate for our own structural design.
When you instruct us to proceed we will arrange for one of our qualified senior engineers to visit the property. They will check the existing building and review in relation to the architectural drawings. Following our visit we will aim to get a set of engineering drawings for your home extension issued within 2 – 3 weeks.
After review with your architect, if you would like to change the design or discuss additional requirements we are happy to do this. Once the scheme has been finalised we will issue a set of calculations which are compliant for your Building Control submission.
We are also happy to make visits and discuss the construction with your contractor as the project progresses.
To discuss your home extension ideas and find out more about our services, get in touch today.