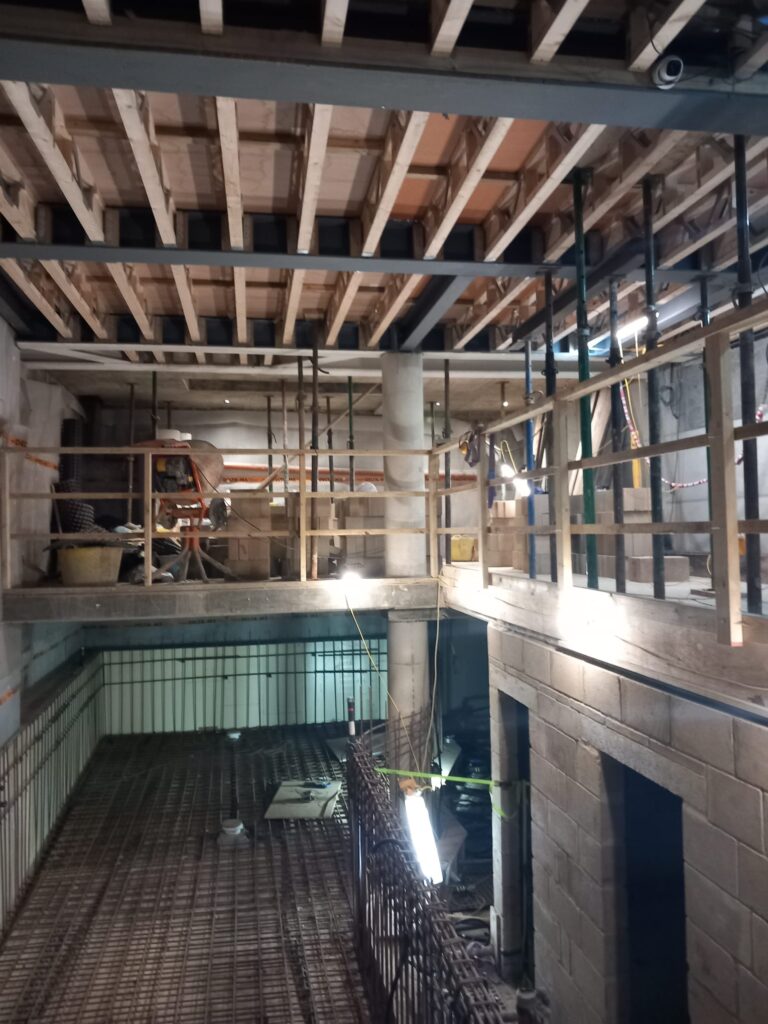Why build a basement?
The number of people completing basement and partial basement projects in London has grown enormously in the last few years. Building on already owned land has become increasingly popular as space is at a premium price in London. Martin Redston Associates can be your basement engineer, completing your basement design to provide the solution to your space issues. Basements are versatile rooms with lots of uses from games or cinema spaces to a home office or gym.
The key thing when working on basements is to make sure that the structure above is properly supported during work or you may cause issues to the foundations below. Basements are complicated work (even a simple conversion of an existing cellar can involve complex design) and in many cases underpinning is needed because the new basement structure will effectively act as a replacement foundation for the existing property.
What do you need to know about basement design?
When considering a basement design or cellar conversion there are some important things to consider.
- A basement may be expensive to design and build with high costs to gain planning permission
- It can be a time consuming process
- Some London boroughs require lots of information as part of their planning process
- A Basement Impact Assessment (BIA) might need to be completed
What can we do?
At Martin Redston Associates we have experience of completing a full basement design engineering scheme including calculations and drawings. In many cases a Basement Impact Assessments (BIA) will also be required as part of the planning process. We can work with your architect and our geotechnical partners to provide this.
It can become difficult to know if a basement or cellar conversion is the right thing or even possible to do and we recognise this. We will offer an initial 1 hour consultation service at your property to discuss your requirements.

Please email basements@redstonassociates.co.uk to discuss your requirements.
Basement Impact Assessment for Basement Design
Before carrying out any basement design or construction work, whether it is a new build or retrofit conversion, you should get a structural engineer to carry out a Basement Impact Assessment as the planning authorities will often request one.
The BIA typically involves assessment of the existing structure, ground surveys, and site investigation. The purpose of the BIA is to check that excavation works will not pose a risk to the integrity of nearby structures. It will also highlight any noise and environmental issues that may arise during construction.
Another potential impact of building a basement is that the process of excavating earth may displace underground water, causing disturbance to the aquifer and ground-water levels and flow.
Get in touch with our team today so we can highlight any potential risks or environmental hazards posed by basement construction.
New Build Basement Design
New build basements are becoming more and more popular as it can be a cost-effective way to add space and value to a property. However, you need to consult a structural engineer before planning any work. Good engineering means that the new basement will act as a foundation for the property. Therefore good engineering is paramount.
We can provide a full basement new build design service that includes structural assessment of your existing building to check feasibility and a foundation and ground survey to check suitability and strength to support a basement.
Our expert structural engineers can carry out the following tasks:
- Existing structural survey – inspection for cracking, subsidence, heave, and other faults.
- Topographical survey – check whether excavation is possible and how a basement would fit underneath your property.
- Site and ground investigation – assess geological conditions and soil strength to determine suitability for basement construction.
If you’re considering a new build basement, get in touch with one of expert structural engineers to advise you.
Retrofit Basement
Looking to gain an extra room or two for your house by extending downwards and converting an existing underground space? It may seem simple, but there can be some engineering challenges involved in retrofitting a basement. Any changes to an underground structure may undermine the foundations of the main property.
Therefore, you need to appoint a skilled structural engineer to inspect and survey your existing structure and ground conditions before going ahead with any retrofit work.
A common problem encountered is that the ceiling of an existing cellar is too low, creating a lack of headroom. The floor will need lowering for construction to take place. This involves ground surveys, foundation inspections, structural survey of the existing structure, and preparing plans for Building Regulations approval.
To find out more about a retrofit basement conversion talk to one of our engineers today. We are experienced basement design engineers and will guide you through the process.
Geotechnical Investigation
Basement extensions require a specialist approach when it comes to investigating the ground conditions, geotechnical suitability, and stability. A full geotechnical investigation completed prior to commencing basement construction work is advisable.
If you’re planning any basement construction works, make sure you get an engineer to carry out a geotechnical investigation first. Contact us today to find out more